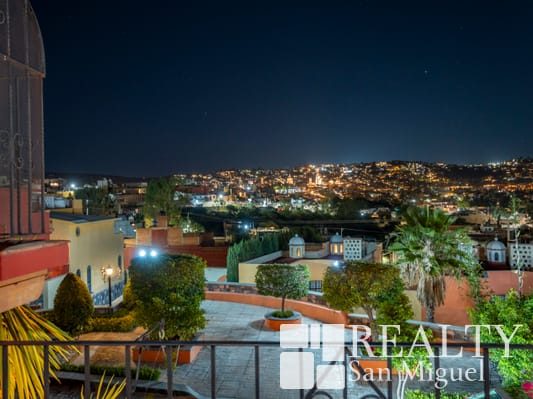Property id# 7767
Casa Miraflores "Save Taxes with this house"
Special Note: You can save taxes with the purchase of this House! Ask for more information.
Imagine what a wonderful thing it would be to live on a hill near the heart of this historic city, comforted by the constant view of its crown jewel - The Parroquia - painted on each window, displayed stunningly in the daylight and more so still at night when the church becomes lit. Picture a life where it became the most ordinary of things to go on short twenty-minute walk from a colonial gated community to the world famous Jardín of San Miguel de Allende, free to enjoy all of the picturesque life that so notoriously characterizes it. Finally, think of what it would feel like arriving back at your new home and discover that all of the charm found within this colonial city has indeed been captured in the composition, materiality, and pure essence of Casa Miraflores, as if San Miguel’s delight had been bottled and turned into a home.
Casa Miraflores rests as one of the highest-standing properties within the colonial gated community of Lindavista. The Community’s urban design takes full advantage of the site’s topography, granting the house spectacular views: a front row seat to the Parroquia and Las Monjas church. Furthermore, Miraflores also provides a traditional kiosk available to all residents, as well as enough open space to enjoy being outside, perfect to take your pets on a walk.
The entrance is accessed through a traditional iron gate articulated with an interior parking space, which may also be used as a patio. As one enters the front door, you are immediately welcomed by a meticulously crafted barrel vault, built in the local fashion utilizing baked clay bricks, which grant the vault a rich orange texture. Within this first introduction you are brought into the heart of the house: the living and dining room which have an open layout, the kitchen, and a semi open patio, equipped with an automatic retractable glass ceiling, allowing for the house to be bathed in natural light. Furthermore, upon entering the house you will have to your right a half bathroom, and a bedroom with ensuite, then the stairs that lead to the second floor, and finally the door to the first of two fantastic bedrooms. The living room provides a fabulous view into town through an ample window; a fireplace stands at the corner of the room, and in the ceiling, in customary colonial style, wooden beams. At the center of the space, between the living and dining areas, lies a free-standing round column that has been wonderfully adorned with a mural which permeates into the adjacent wall; it portrays natural scenery, illustrating birds and flora with vivid colors and a masterful technique. The first bedroom is ample, with its own fireplace, and tall windows at each side of it that offer an uninterrupted view to the Parroquia. It also includes, as do all the bedrooms in this house, an ensuite bathroom. Finally, it has direct access to the semi open patio through a glass and iron door.
The wooden stairs that lead to the second floor are brilliantly spacious and are embellished by a vaulted ceiling. It follows the same local fashion found in the barrel vault downstairs, utilizing baked clay bricks. Furthermore, as the stairs turn, a window opens on the facade wall so that when walking down the hallway of the second floor, the Parroquia is centered in the window’s frame. The hallway to which the stairs lead provides access to the second room, the master bedroom, and the laundry room. The second bedroom contains the same elements found in the first, an ensuite bathroom and a fireplace with tall windows at each side looking directly into downtown San Miguel. In contrast to the first bedroom, however, the window to the right of the fireplace opens as a doorway into a private terrace, looking East, which makes it most suitable for an early coffee to receive the sunrise in the mornings. The Master bedroom is the most ample of all bedrooms, with an ensuite bathroom and space perfect for a king size bed. Its eastern wall completely opens through french doors built in traditional iron and glass which introduce you to both the most extensive view and a spacious open terrace. Finally, at the end of the hallway you will find the laundry room, with a washer, dryer, the boiler, and storage space.
Casa Miraflores captures the charm of living in this brilliant town. By so delicately composing the spaces found within, you will be constantly caught by the comforts of your home as well as the proximity to the heart of San Miguel de Allende. If you believe that this home might be the one for you, we would be delighted to show it to you, get in touch with us and we will make the appointment right away.
Agent: Gloria Farias 415.153.5059
* All real estate listings are believed to be represented accurately. However, these details are intended as a guide and do not form part of a contract. Buyers should satisfy themselves as to any Information contained herein.
Features
Services available
Includes
- Views
- Terrace
- Studio/Office
- Off-Street Parking
- Living Room
- Laundry
- Garage
- Fireplace
- Community Club Facilities
- Boveda ceilings
- 2nd Living area
- Water Purification
- WIFI
- Telephone
- Security
- Pressured Water
- Gated Development
- Electric
- City Water
- City Sewage
- Washer
- Refrigerator
- Oven
- Fully Furnished with some exceptions
- Fully Furnished
- Dryer
- Appliances
Property Location





































































