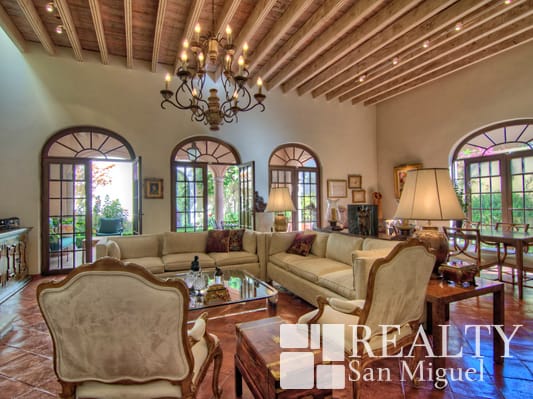Property id# 2483
Seamless Architectural Design
You can always tell when a home has been architecturally designed...the way one room seems to flow seamlessly into the next, the way all the small details work together to create tasteful impact, and of course, the skillful combination of well-chosen materials for an overall effect of beauty and charm. This Atascadero home is no exception.
You’ll notice this superior quality even before you enter the house. The steps of the walkway leading to the front door have a gentle rise, and the windows and doors are framed with cantera. The boveda and cupola of the foyer are grand and set the tone for the luxurious living room. The ceiling treatment of “pickled” vega beams (for a lighter wood color) and interlaid clay tiles provides interest, as do the four sets of arched French doors which lead to the loggia and patio. The dining area is spacious and enjoys lots of light coming through those French doors.
The kitchen wonderfully showcases all of those design features mentioned earlier, making cooking a joy. The layout is spacious and functional, as is the pantry space and cabinetry. The sleek, monochromatic color scheme, accented by the same vega ceiling treatment and classic tiles is lovely to look at, and windows, French doors and a large skylight provide extra light. There’s also a central island/bar that can seat two, and an office nook to help you stay organized and connected even while preparing meals.
Another big advantage of this home is that it’s built all on one level. So, just a few steps from the living area is the master suite. Its tunnel boveda is breathtaking and together with the oval window accent and corner fireplace, the bedroom becomes a warm and inviting space. The master bath feels like a sanctuary of soothing, neutral colors and textures, and includes a bath shower combination. The tiles and cabinetry are of a classic, understated style.
The second en suite bedroom offers a really lovely view to an interior green space. It includes a boveda, fireplace and upper decorative window, as well as a generous walk-in closet.
A third room, currently purposed as a bedroom and also featuring an impressive boveda with cupola, could also function nicely as a library or den/t.v. room. A guest bathroom with shower serves both visitors and this bedroom.
And finally, what home in San Miguel would be complete without outdoor living spaces? This property enjoys garden on several sides, which means more green views and extra light. A loggia adorned with arches and cantera columns spans one side of the house. There’s also a fountain just off the dining area, and a sitting area with manicured gardens.
You’ll be located a quick walk to the Botanical Gardens in a quiet, residential neighborhood, close enough to walk into town but away from the crowds and noise. Amenities include a carport with electric door opener, alarm system and dishwasher. Have a look for yourself, and you’re sure to notice the designer difference.
Agent: Co-Broker RGCDR - 415.185.8311
* All real estate listings are believed to be represented accurately. However, these details are intended as a guide and do not form part of a contract. Buyers should satisfy themselves as to any Information contained herein.
Features
Services available
Includes
- Courtyard
- Boveda ceilings
- Laundry
- Garden Area
- Fireplace
- Off-Street Parking
- Alarm System
- Cable or Satellite
- Telephone
- Alarm System
- Refrigerator
- Partially Furnished
- Dishwasher
Property Location
































