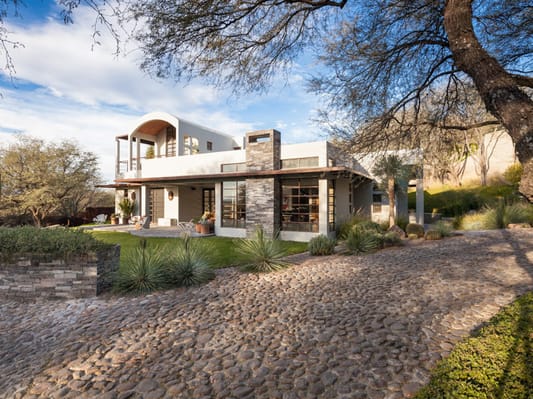Property id# 2393
House Wabi Sabi

Pedro Paramo is a unique location to San Miguel; it is a mature tree-lined street just outside town consisting of estate properties and an equestrian center. Only 10 minutes from Centro, the neighborhood has a quiet and calming countryside feeling.
Wabi Sabi is a lovely estate property behind natural adobe walls, a true sanctuary. Privacy is assured by oxidized corrugated walls approximately 8’ high that encloses the fully landscaped acreage.
The design of this home is a fusion of local materials, Mexican ceilings and bovedas, and a soft modern approach. The home is filled with natural light and an uplifting sense of spaciousness. All rooms view and have access to the surrounding exterior patios. One enters through a grand hallway with a softly arched boveda ceiling. The other rooms have tejamanil ceilings consisting of a herringbone pattern of hand split shingles between beautiful wooded beams. All interior doors, closet doors, and cabinets are custom made of banak, a rich honey-colored wood from Central and South America. Each bedroom has full closets with ample extra storage space.
All interior floors and the surrounding patios are a beautiful charcoal colored flagstone. The use of the same material inside and out creates an expansive harmony between the indoor and outdoor spaces.
Windows and exterior doors are custom fabricated using tubular sections of steel and oxidized to a dark warm earth tone. All glass is ¼” plate. The sliding doors were fabricated using Spanish rollers hidden above the doors to allow smooth and effortless movement. Every doorway has a custom fabricated cantera stone sill that keeps drafts and water out of the house.
The electrical system receives full, continuous power from an oversized private transformer shared by several neighbors. The interior electrical design is to U.S. standards with all circuits on breakers.
The home was designed by a California architect to be sustainable in nature. It was structurally engineered to meet localized seismic standards residence with a steel reinforced concrete post and beam structure with 12” thick adobe walls. The interior walls are plastered with natural gesso that gives a lusciously smooth finish for both the eye and touch.
The roof is designed to catch the maximum rainfall of a typical season. Rainwater is stored in a reinforced concrete cistern s located under the covered outdoor sala. There is an additional reinforced concrete cistern underneath an outdoor storage (bodega), which receives city water (SAPASMA). In the bodega there is a sophisticated full-house water purification system that sends water from both cisterns to the house and gardens under full pressure.
All black and grey water is sent to a special, low-maintenance septic system that processes the bacteria and then sends all the water to the garden by gravity flow.
The fireplace is a wood burning Rumford design for maximum heat outlay, with a gas outlet for either starter or gas appliance. The stonework is all custom fabricated stacked stone without any visible mortar.
The home is designed to be passive solar, through proper orientation, adobe walls, and windows and doors placed to receive winter's low angled light. A continuous overhang around the entire house and high clerestory windows keeps the interior of the home cool during hot summer months and warmer during the winter. There are gas connections in each room for small secondary heaters when needed.
A two-car carport with locked 20’ storage and a 24’ x 10’ shop/studio area are discreetly placed on the property at the end of the cobblestoned driveway. The entry gate is a custom fabricated steel double-door with automatic openers.
Electronic Security System
Custom fabricated cabinets to U.S. standards with European hardware.
All plumbing fixtures are 1st quality by Helvex.
Artfully uniting extraordinary homes with extraordinary lives.
Courtesy of Agave Sotheby's Realty

* The listing shown is directly from the AMPI MLS server and is the responsibility of the listing agent. Although all MLS real estate listings are believed to be represented accurately, these details are intended as a guide and do not form part of a contract. Buyers should satisfy themselves as to any information contained herein
Property Location

























