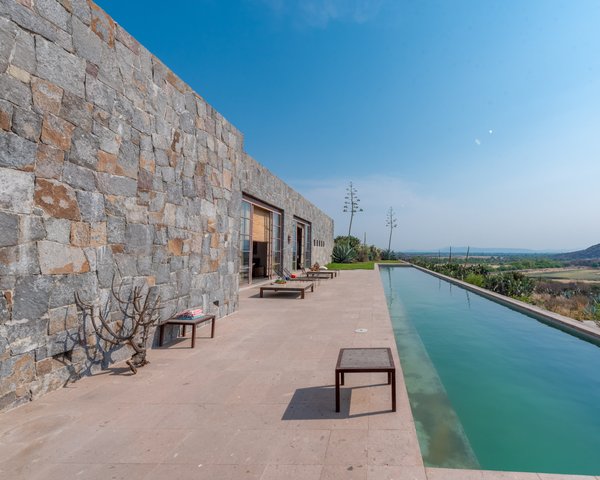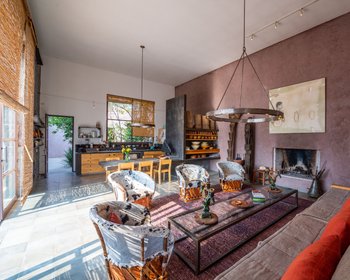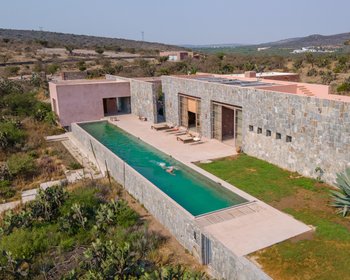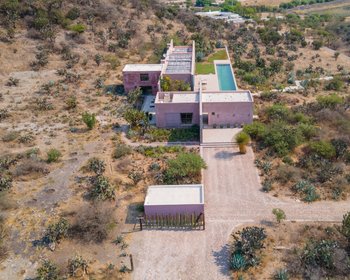



45 More
Los Garambullos
La propiedad está ubicada en un paraje natural virgen a 18 km de San Miguel de Allende por un camino directo (15 min en auto), a 2 km del pueblo de Los Rodríguez (con todas las tiendas locales) y a 20 km del acceso directo a la' San Luis Potosí / Carretera México DF (salida Doctor Mora)
Ocupa un área de 3.15 hectáreas en una naturaleza virgen sin ninguna vista antiestética y en perfecta calma. Toda la propiedad está vallada.
La propiedad consta fué diseñada por dos famosos arquitectos paisajistas y grandes viajeros franceses, Eric Ossart y Arnaud Maurières (+ sitio web si es util)
En la ladera, frente a un paisaje impresionante, la casa, construida en un estilo contemporáneo que evoca la arquitectura de Luis Barragán, es accesible a pie atravesando un prado natural transformado en jardín por un conjunto de terrazas y escaleras de piedra, o por coche por un camino tradicional de guijarros que conduce al bodega y luego a la entrada principal de la casa
La casa
La fachada principal, de piedra volcanica, mira hacia el sol naciente y los cerros cubiertos de densa vegetación. En toda su extensión, una gran terraza y una piscina de 30 m de largo se colocan a modo de balcón frente al paisaje.
La entrada, hacia el sur, comparte un primer edificio principal con dos dormitorios, con vestidor, área de oficina, baño.
El cuerpo principal es muy sencillo y ofrece volúmenes inusuales. Una sala de estar muy grande está organizada bajo un techo de 5 m de altura: la sala de estar alrededor de una gran chimenea está dominada por un gran bordado de seda de Asia Central y por escaleras africanas, el comedor en piedra volcánica negra está dibujado como una escultura real en el centro de la habitación y una cocina muy funcional se abre a un patio con una encimera al aire libre y un lavadero contiguo.
El pórtico se utiliza principalmente como comedor. Es el pretexto para la exhibición de cuatro grandes puertas bereberes antiguas y ofrece la comodidad de un gran banco y una mesa de madera maciza con capacidad para una docena de invitados.
Un pasillo entre un muro de piedra y grandes estanterías que presenta una colección de cerámica rural mediterránea y mexicanas recorre la fachada oriental que conduce a un gran baño / vestidor en cantera negra. Allí, una colección de latón oriental y kilims de Anatolia en la pared aportan un encanto oriental que recuerda a los hammams. Al final del pasillo, el dormitorio principal se beneficia de una decoración similar y se abre a una terraza muy privada que ilumina el sol de la mañana. En este gran salón con chimenea, una zona de biblioteca esconde con gruesas alfombras de lana invitan a languidecer.
Conveniencia
Cada habitación está equipada con un calentador de gas Rinai incorporado o una chimenea. El clima de San Miguel y la ventilación natural de los edificios prescinden de cualquier climatización artificial. La piscina se calienta mediante un sistema solar que cubre toda la azotea del edificio principal de la casa. El agua caliente es suministrada por un calentador de gas. La casa tiene un cuarto de lavado con un fregadero y una lavadora. Bodega
Casa
5 habitaciones con baño, aseo y vestidor
1 sala de estar con cocina, comedor y sala de estar con chimenea
1 patio con cocina al aire libre
1 comedor con sala de estar ( portico)
1 cuarto de lavado
1 sala técnica
1 bodega
1 pozo
1 cisterna
Los Garambullos
This property is located in an untouched natural paradise only eighteen kilometers from San Miguel de Allende. It is a short two-kilometer distance from Los Rodríguez and twenty kilometers from the exit to San Luis Potosí/Carretera México DF (Doctor Mora exit).
It encompasses a virgin area of 3.15 hectares with a 360-degree view which provides a sense of peace and security, given that the perimeter is fenced in its entirety.
The design was made by two celebrated French landscape architects, Eric Ossart and Arnaud Maurières.
On the hillside, before a breathtaking landscape, lies the house, built in a contemporary style that evokes the architecture of renowned Mexican architect Luis Barragan. The property became accessible through a natural meadow which has been made into a garden by the existence of two terraces and stone stairs. The access by car is facilitated by a traditional shingle-filled path that leads up to the garage, and into the entrance of the main house.
La casa
The main façade, built with volcanic stone, looks into the east, towards the verdure-populated hills. Throughout the entirety of the property lies an extended terrace with a thirty-meter pool which function as this prolongated balcony, allowing for the enjoyment of the scenery.
The entrance, facing south, shares a first building with two bedrooms, a dressing room, office space, a bathroom, and a maintenance room.
The main body of the house is straightforward and is composed of unusual volumes. The ample living room rests under a five-meter roof: its composition consists of abundant space surrounded by a charming fireplace dominated by a silk, Central Asian embroidery and by African stairs; the dining room is built with dark volcanic stone and is drawn out as a sculpture in the center of the room; the kitchen stands out for its functionality and opens the space out into a patio with an exterior worktop with leads into a laundry room.
The portico is utilized mainly as a dining room. It is the means to justify the display of four great beberebe antique doors; the space provides the commodity of an extended bench and a single-pieced wooden table capable of receiving a dozen guests.
The hallway, found between a stone wall and ample shelves, presents a rural Mediterranean and Mexican ceramics collection and follows the eastern façade that leads into a bathroom/dressing room built with dark quarry. There, a collection of oriental brass and Anatolian kilims decorate the wall and provide a sense of eastern charm reminiscent of the hammams. At the end of the hallway, the master bedroom is benefited by a similar decoration and opens out into a private terrace that is lighted by the morning sun. In this great space, ornamented by a fireplace and bookshelf, lie thick wool carpets which invite you to languish.
Each room is equipped with a Rinai gas heater or a fireplace. The climate of San Miguel de Allende, along with the natural ventilation provided by the layout of the buildings cover the necessity of any artificial cooling system. The pool is heated with a solar heating system that covers the roof of the main building of the house. Hot water is provided through a gas heater. The house has a laundry room with a washing machine; it may also function as a storage room.
House
5 bedrooms, each with its bathroom and dressing room
1 open layout living room united with the kitchen, dining room, and a separate living room with a fireplace
1 patio is an outdoor kitchen
1 portico (dining room with living room)
1 laundry room
1 office area
1 storage room
1 well
1 cistern
