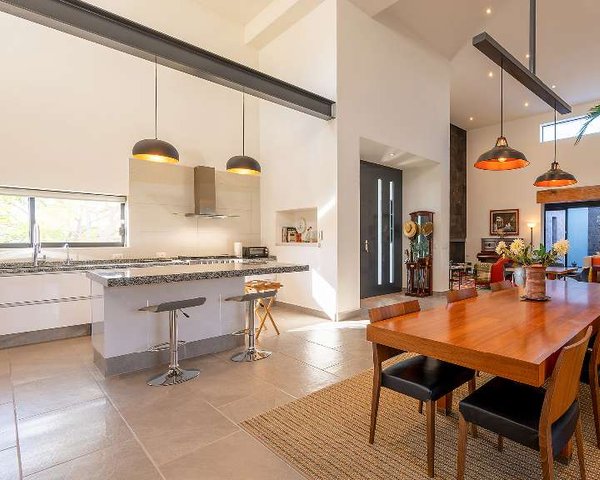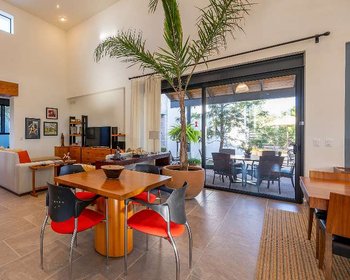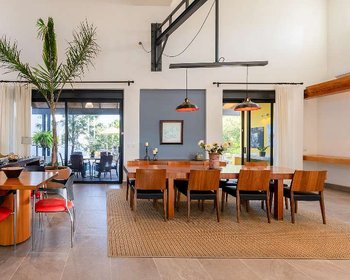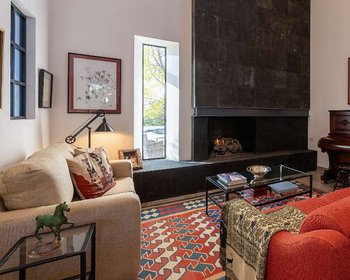



6 More
Casa Prisma was designed and built by its owner, a professional architect who studied under internationally renowned masters of architecture, including Mathías Goeritz.
This expansive residence reflects elements of prominent contemporary Mexican architecture. From its foundations to its finishes, every detail demonstrates exceptional quality.
Located in a secure and tranquil countryside development, the property offers the charm of living close to nature with picturesque views of Los Picachos, a small mountain range near San Miguel. At the same time, it is less than a 5-minute drive from the city’s largest shopping center, banks, hospitals, schools, vineyards, golf courses, and all the amenities of modern life.
The home is a single-story design, making it both convenient and easy to maintain. Its high ceilings enhance the sense of spaciousness, while a beautiful central courtyard anchors the social areas, bringing light and life into the home. The courtyard features a carved stone fountain and a beautiful weeping willow tree, creating an inviting and elegantly designed space.
Natural ventilation and abundant light flow throughout the house, making it airy and bright. Despite its generous proportions, the home retains a warm and welcoming atmosphere.
The social areas seamlessly blend indoor and outdoor living, with a large porch that connects directly to the living and dining rooms. The property is surrounded by approximately 60 mature trees, adding privacy and a lush, green backdrop.
In addition to the main house, Casa Prisma includes two independent guesthouses. One is fully furnished and equipped, accessible via a separate path that ensures complete privacy while maintaining easy access to the main residence. These guesthouses are perfect for hosting family and friends.
Casa Prisma offers the best of both worlds: the tranquility of life surrounded by nature and the convenience of urban amenities.
