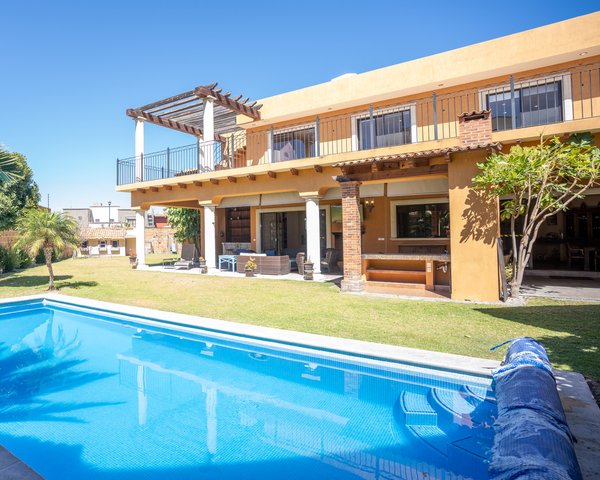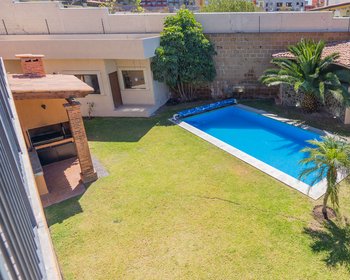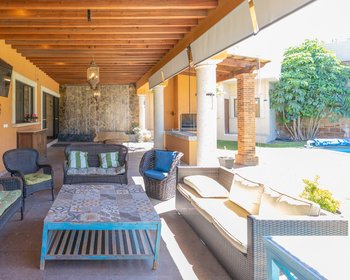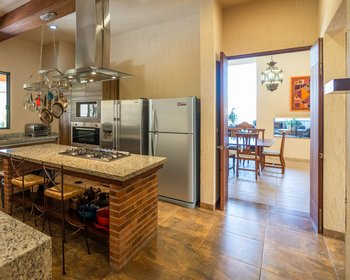



28 More
This very large home is warm and inviting. Ideally located in the exclusive community of Club de Golf Malanquin it is only a 5 minute drive to supermarkets, restaurants and a hospital.
The main living room has a beautiful, double-height, ceiling, with large windows providing great natural light throughout the day.
The kitchen is spacious, well equipped and situated directly between two dining rooms, perfect for large gatherings. A granite island in the middle provides additional work space.
On this first level there´s one room that can be a home office, or workshop space. The master bedroom is also on the first floor and has a spacious walk-in closet and bathroom with double faucets, a lovely shower and bathtub, a fireplace that can accommodate either wood or gas, and a glass door that faces the garden, very close to the pool.
The garden has a large covered terrace that provides shade for the grill area. Directly in front are the pool and the Jacuzzi, which have their own solar panels for heating. A few steps further a playhouse awaits the younger children. (This can be removed before purchasing the house, unless you want to keep it for your children or grandchildren to enjoy.)
In the back part of the house are the laundry and service quarters. The service quarters can hold up to 2 beds and has its own complete bathroom.
The upper level has 6 different rooms. Four of these have their own small walk-in closet and full bathroom. All of these four rooms have access to a big shared terrace that faces the pool. From this terrace you have access to the roof, where the solar panels are placed. These only serve for powering the house, but not for heating water for the house (which is gas). This level also has space for a small living room and includes a home theater room and a small laundry room.
An excellent component to the house is a lift that connects the upper and lower levels. Currently this is used so the service staff doesn’t have to carry heavy items up and down the stairs but with the right adjustments it can be transformed into an elevator.
The parking space can fit up to 4 cars.
Last but for certain not least: this house has its own underground wine cellar… Live the dream!