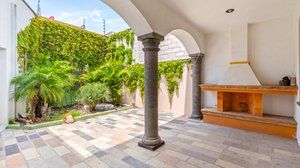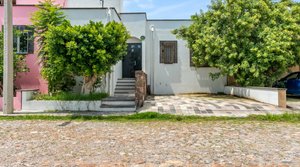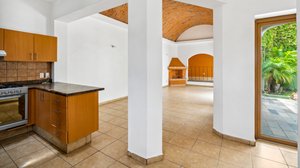

18 More



17 More
REDUCED! This fantastic property is found within the lovely neighborhood of La Cañada, adjacent to Los Frailes on the upper side is an ideal location for anyone looking for a home within a quiet and peaceful residential corner of San Miguel. This home stands as a testament to this town’s rich mixture of both its colonial architectural heritage, evident in its domed ceilings, as well as its embracement of the contemporary, seen in the layout of the house.
On the facade of the property you will be greeted by a series of comfortable steps that lead up to the main door. Furthermore, there is a carport perfect for two vehicles at this section of the house. This home is designed for single floor living, ensuring seamless comfort in everyday life. It is also valuable to mention that its design performs a brilliant task of separating the private from the public spaces.
Upon entering, you are warmly welcomed by a spacious dining and living area that offers a captivating view of the serene courtyard, equipped with an exterior fireplace. The living area is adorned by a high barrel domed ceiling built with local baked clay bricks that dress the entire space, granting the home a sense of both amplitude and enclosed comfort; it also accommodates an interior fireplace at its corner, making this space idyllic for quality time with your family and loved ones.
Adjacent to the living and dining area is the kitchen (equipped with a six-burner stove and a dishwasher), which in turn provides access to the laundry room, ample enough to fit a large washing and drying machine. On the front end of the house there is a half bathroom accessed through a short hallway that leads to a studio, perfect for home office, or perhaps some art work. Finally, crossing the living area you will arrive at a partially enclosed tv room, which can also function as an open office or reading area.
This comprises the public section of the house, which is laid out on the front end, and is immediately accessible upon entering the property. On the back section of this home are two ensuite bedrooms. The main bedroom has a walk-in closet and an ample bathroom. The second bedroom is ample and counts as well with a spacious ensuite bathroom.
The entire home is bathed in natural light, courtesy of the courtyard from which the layout of the house is surrounded by. It is partially covered, with an exterior fireplace excellent for enjoying time with the family during the winter evenings.
Do not miss your chance and book a tour of this brilliant home.
