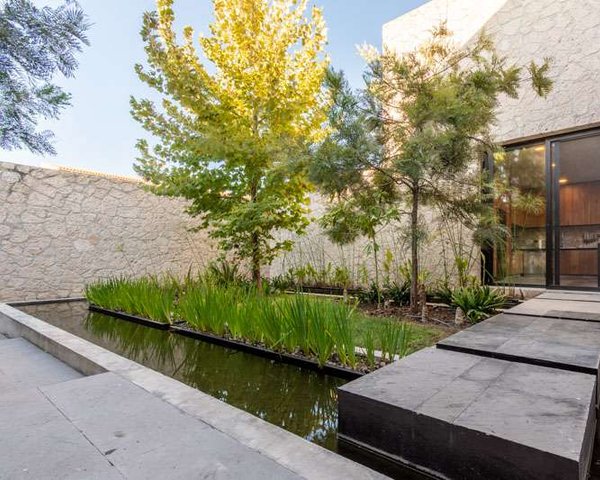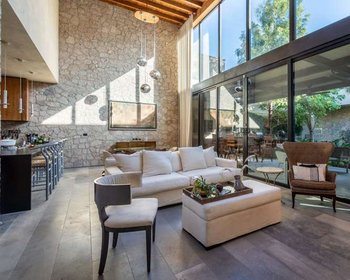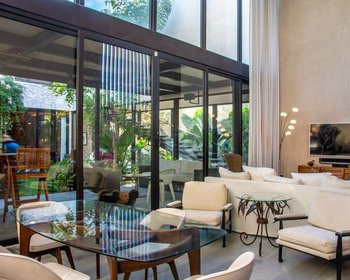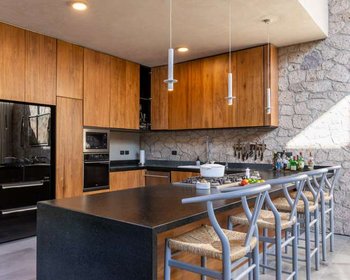



9 More
Casa Sevilla 31 – A Garden Sanctuary of Modern LuxuryWelcome to Casa Sevilla 31, a stunning contemporary home nestled within the prestigious Malanquin Golf Course community in San Miguel de Allende. This is more than a residence; it’s a sensory haven, designed with thoughtfully crafted spaces and seamless indoor-outdoor connections to engage all five senses.A Home in Harmony with NatureCasa Sevilla 31 is not just surrounded by a garden—it is a sanctuary where lush greenery takes center stage, creating a private retreat that exudes tranquility and inspiration. Expansive windows invite abundant natural light, blending indoor elegance with nature’s beauty while preserving privacy.Architectural Distinction & Local EleganceFrom the moment you enter the enchanting courtyard, featuring a sustainable fish pond ecosystem that brings life and tranquility to the space, you’ll recognize the unique charm of Casa Sevilla 31. Inspired by San Miguel’s architectural heritage, this home reinterprets traditional proportions and local materials through a contemporary lens, creating an atmosphere that’s both timeless and avant-garde.Exceptional Living SpacesEach space in Casa Sevilla 31 is designed to elevate everyday living:Front Courtyard: A welcoming oasis with a calming fish pond ecosystem that sets the tone for this elegant residence.Expansive Gardens: Central and lateral gardens enhance the home’s connection to nature, offering serene views from every room.Stunning Living, Dining, & Kitchen Area: This breathtaking open-concept space features soaring double-height stone walls and a massive wood beam, creating a grand yet inviting atmosphere. Expansive windows flood the area with natural light and open up to a covered grill area, seamlessly expanding the entertaining space. Perfect for gatherings, this indoor-outdoor connection makes the home feel twice as spacious and ideal for hosting.Gallery Corridor: A beautifully conceived passageway connecting bedrooms and family areas, framed by impressive double and single-height stone walls. This corridor also features a meticulously designed and crafted staircase with low-rise steps, enhancing accessibility and adding an elegant architectural element to the space. Master Suite: Overlooking the garden, this suite includes a walk-in closet and an opulent bathroom featuring a freestanding bathtub.Guest Bedroom: Offers access to a private lateral terrace, perfect for quiet relaxation.Family Room / Bar: A spacious area on the second level, ideal for entertaining or family gatherings.Service Quarters: Includes a full bathroom, a double-car garage, gardener's closet, and an additional half bathroom.Craftsmanship & QualityThe residence showcases high-quality materials and finishes throughout, reflecting a commitment to enduring luxury and refined taste.

