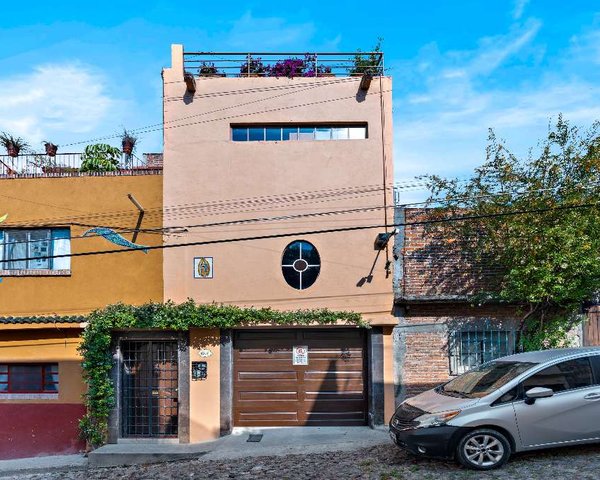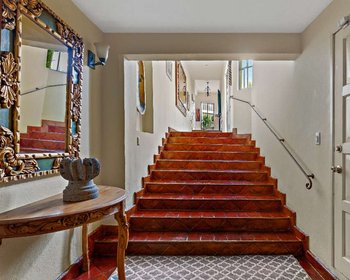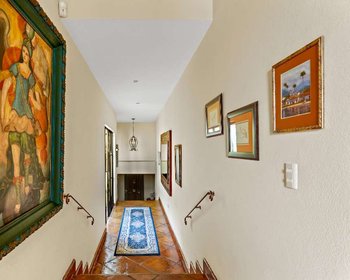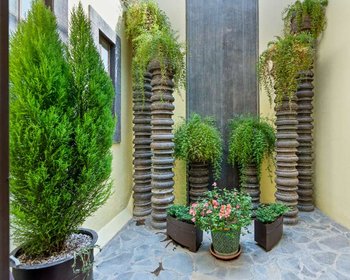



9 More
Casa Vistas is a delightful surprise at every turn, from its welcoming high-ceiling hallway to its charming terraces, each corner reveals a new layer of elegance and allure. Prepare to be enchanted as you journey through its inviting spaces, where every moment offers a delightful surprise, making it a haven of comfort and beauty. This enchanting property unfolds across three distinct sections (the two main floors and the roof terrace), each offering its own unique charm and purpose. The house can be accessed through either the front security gate and the eye catching security new front door or through the garage. Furthermore, the entrance is connected via an intercom system that allows you to both see and talk to anyone at the front door, as well as to automatically open it.
As you walk through the front door you will be greeted by a hallway that leads into the rest of the property. This first impression will be accompanied by the realization of the generosity of the home’s spaces, as well as its attention to detail – which will remain consistent throughout the entire house – in the tone and care of the delightfully vivid baked clay floor tiles, as well as in the abundance of natural light that reveals each space within Casa Vistas. Communicated by the hallway are two courtyards, the Master Bedroom, a second ample in-suite bedroom with a fireplace, and a laundry room. Both courtyards include fantastic water features; the first one boasts a splendorous twenty-foot waterfall, the second a ravishing fountain. The Master Bedroom and second bedroom have direct access to the second courtyard. Furthermore, the Master bedroom has been recently redesigned to accommodate a walk-in closet and a fireplace. The Master Bathroom is accessed through a bewitching wooden hand-carved door, which succeeds in elevating the charm of both the bedroom and bathroom. This first floor is the most discreet and private of this home.
The second floor of Casa Vistas can be best characterized as being warm and inviting. Its open layout and high ceilings causes a near unconscious engagement with the space’s atmosphere; a staggering near wall-sized mirror welcomes you as you arrive, making the already ample space feel both grand and dressed in wonder. This floor houses the living room, crowned by a grand fireplace and connected to an appropriately private powder room, the dining room, and a truly welcoming gourmet kitchen equipped with granite countertops, a double sink, a reverse osmosis system, and an instant water heater; the kitchen extends gracefully into a balcony that looks down into the first courtyard, and includes a new grill and cabinets. There is also a hallway that leads to a studio/office and a full bathroom. These could be easily converted into a third bedroom. One of the most fantastic features of the home is how the living, dining and kitchen areas wrap around the second courtyard, allowing for a dazzling bath of natural light, as well as remaining naturally cool by its smart passive ventilation. Furthermore, by having these spaces look down towards the courtyard, as well as due to the high ceilings in the first floor, a sense of height is reached, creating an ambiance akin to that of a penthouse.
The most magnificent attribute of Casa Vistas is, without a doubt, the unfolding set of terraces that serve as the home’s crown jewel. The total footprint of the house is translated into an unraveling array of open areas, each holding a distinct identity. These terraces claim a highly privileged and uninterrupted view towards all of San Miguel de Allende. In the city’s landscape, the pieces which stand out as the principal objects of admiration are the churches, which rise high and proud above the rest of the city’s architecture. This mosaic of terraces, interconnected by a graceful flow of unfolding stairs coupled by artisan-crafted iron railings, offer panoramic views and an unparalleled space for relaxation and gathering. Moreover, the features included in the terrace have been carefully designed to provide maximum comfort; with a recently upgraded sink, counter and cabinets and a brand new pavilion that provides shade and includes an inbuilt fan.Finally, some features which are also important to notice are the solar heater system with heating pipes installed throughout most of the house, a new 1.5 meter Dish which opens the possibility of acquiring more tv stations and a security alarm system with four video cameras and tv viewing screen capability.
