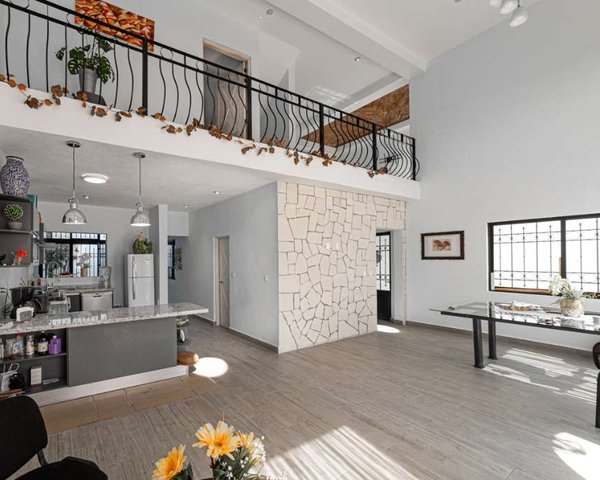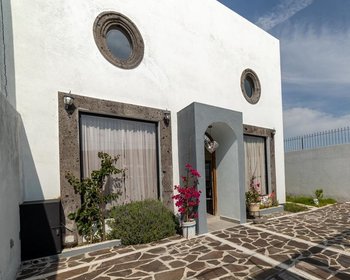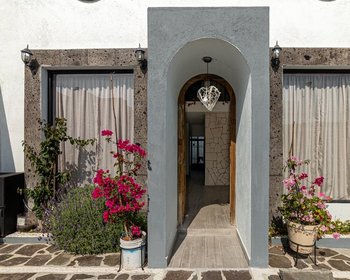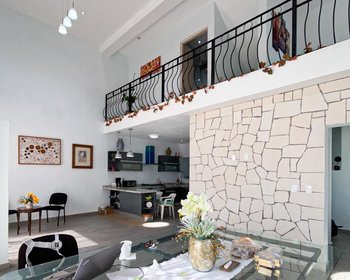



42 More
The third stage of the Paseo Real Subdivision, called EL SUSPIRO, has come to fruition and has become a very pleasant reality, turning out to be a very safe area, without annoying noises, with great neighbors, with varied construction styles of very good taste.
The house is really extremely welcoming, the façade is simple, with its circular quarry (cantera) frames at the top, its quarry (cantera) frames with their lanterns flirting in the low windows, each one giving access space with a mini corridor with an arched ceiling. It has a garage for two cars and even an ATV between the two cars. On one side there is a landscaped corridor that leads to a side access to the house and to the backyard and laundry room, a full bathroom and access to the Study or multipurpose area that could be separated and rented as an independent area.
The main entrance welcomes you first with a beautiful door, handcrafted with enchanting marble inserts, and when you open it you find a charming space that you might think is the same current construction style, however, this one has its own style that embraces you and invites you to come in and enjoy the double-height space in the dining room and living room, fully illuminated from top to bottom by its large windows which allow light to enter and a side window for ventilation at the top. low, all this next to the kitchen with adequate dimensions to cook at ease, it also has its pantry, necessary in every kitchen.
Just behind the kitchen you will find the right space for a breakfast area or a study space to enjoy your privacy by opening the folding window to make contact with nature. A singular space full of what is necessary to create and inspire yourself alone. And it is followed by a bedroom on the first floor with its own bathroom and closet. (A bedroom on the first level is always, always necessary)
Going up about 5 steps to the bottom of the patio, you will find a corridor that leads you to a full bathroom, to the laundry room and to the patio and also to the basement where you will find a wonderful space with laminate flooring that can be used as a huge bedroom, as a study or for whatever comes to your mind. This space together with the bathroom and laundry area and patio is the area that I mentioned at the beginning and that could be separated from the rest of the house and rented out.
Returning to the beautiful space of the dining room, on one side there is a small corridor that takes you first to the half bathroom in a very discreet place, and then it takes you to the stairway that will guide you to the second floor, where, when going up, you will find a beautiful railing and a nice view down to the living room and dining room, and if you move to the right you will find a beautiful bedroom of a very good size, with an extra space next to a circular ironwork window that ensures natural lighting and ventilation at all times. And if you turn to the left on the stairs, you will find a wonderful space for a family room that communicates with another bedroom that has its own balcony and a very comfortable bathroom.
On the roof, it awaits you to give flight to your creative ideas, forming a beautiful terrace to enjoy the stupendous views of San Miguel, the Parroquia and the mountains, and also the fourth bedroom with its closet and its own private bathroom since the roof It has also its half bathroom.
The house, although it shows furniture in the photographs, these are not included, it only includes the stove and the stove hood, however, it has real possibilities to make you enjoy life in San Miguel. Come see it and make your imagination fly for each of the spaces that await you.
