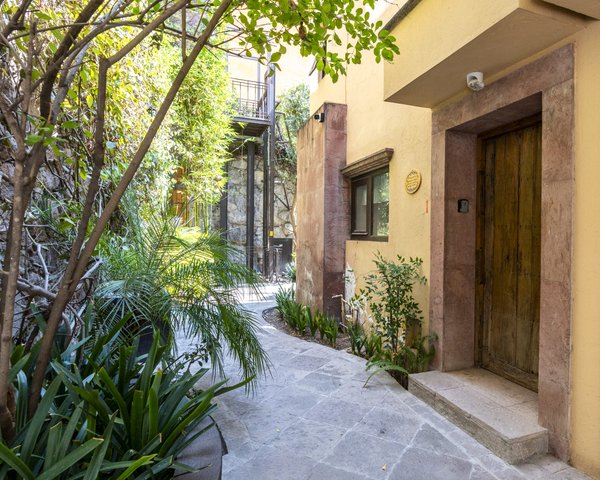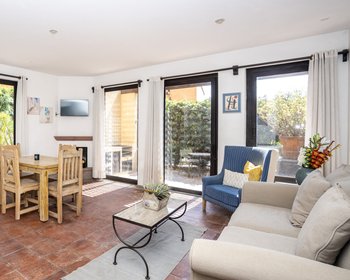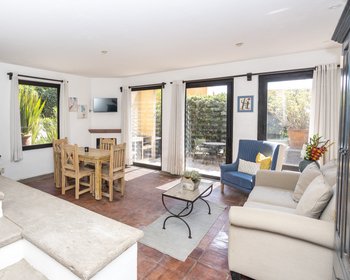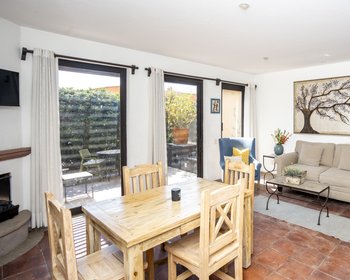



13 More
Located in the corner , the project´s San Gabriel models offer townhome living at its finest . Boasting an open"great room " plan layout on the first floor , the living and dining areas flows seamlessly to the largest terraces offered within the project , complete with outdoor grill and kitchen area.
Split-face cantera display ledges and stairs frame the edge of the space, leading up to an en suite master ,fireplace, walk -in closet with built-in cabinetry . Next another bedroom and a complete bathroom that can also be used by guests .
The kitchen— boating plentiful light from the oversized window— flows into a large laundry and abundant storage area,.
One deeded parking spot (12.5 M2 of the area noted ) is inclusive and the HOA fee includes swimming pool & hot tub . BBQ terrace , club house , and 24-hour security —
Turn-key with some exclusions
