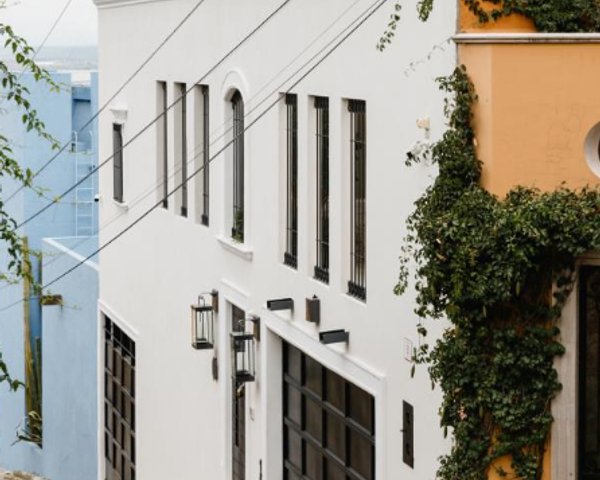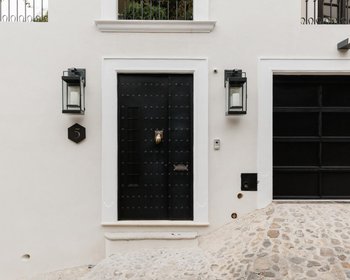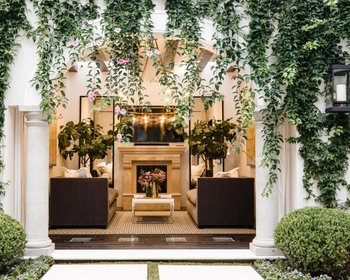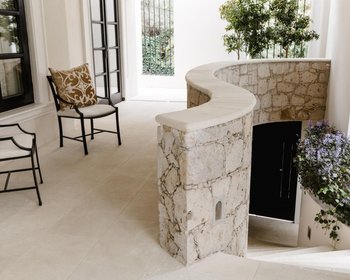



44 More
additional sleeping area for guests.
The living/entertaining areas are positioned on the third level of the Main House to enjoy unencumbered western views of the San Miguel churches, mountains and lake. The entire west side of this level is flanked with French doors opening onto the outdoor terraces. Indoors you will find entertaining areas of a living room with fireplace, dining room, open kitchen, butler’s pantry, guest half bath, and a commercial grade wine cellar with an approximate 400 bottle capacity.
The kitchen, with all Thermador appliances, was designed to maximize utility while also fully embracing the entertaining and living areas. The focal point of the kitchen features full book-matched slabs of exquisite Arabescato marble positioned not only as a full wall backsplash but also on the oversized kitchen island. The kitchen features generous counter space for cooking and entertaining, a concealed AC/heating unit, and a built in Smart TV. Adjacent to the kitchen is the butler's pantry, designed for storage and overflow work space during entertaining. The kitchen and butler’s pantry both have large Kohler porcelain farms sinks and dishwashers.
The third level extends outdoors to provide additional space for living and entertaining. Here you will find a beautiful outdoor covered living room and dining room with fireplace and built in Smart TV. Open the floor to ceiling patio doors off the Living Room and Kitchen to create wide open spaces melding the indoors and outdoors in these entertaining/living areas. Here you can also access the roof top garden of the Guest House via the bridged walkway created to join the Main House to the Guest House rooftop garden. There is also a staircase leading to the roof of the Main House where the solar panels are located. The solar panels generate enough power to cover a significant amount of usage for the home.
Descend the stairs back to the second level and find yourself crossing large pavers past the pool and gardens to the Guest House. This separate Guest House provides two guest suites, a Loggia for relaxing off the pool, and a large recreational/entertaining area on the ground floor of the Guest House.
The Loggia was designed to provide an outdoor entertaining and relaxation area off the pool while also serving as a warm, inviting space for guests to retreat for reading or watching TV in front of the fireplace. This room features Porcelanosa tile floors that mimic the dark hardwood floors throughout the rest of the interior rooms, a built in Smart TV, large fireplace, custom created floor to ceiling mirrors and a dramatic chandelier serving as a focal point from outside as well as within.
Flanking the Loggia on either side are guest rooms that have been created for the most elegant and private guest experience. The guest rooms feature high ceilings, dark hardwood floors, designer chandeliers, concealed AC/heating units, built in closets, drawer storage and even a perfect spot to conceal one’s luggage. The rooms are equipped with in ceiling speakers and access to the Sonos music system so that a guest can enjoy their own music via the touch of their iPhone. Enter the bathroom of each guest suite via double doors to find an exquisite chevron-patterned marble floor, double vanity with custom designed polished nickel mirrors, designer chandeliers and sconces, bath tub, separate shower, water closet, endless storage and wall mounted heaters for chilly mornings.
The roof of the Guest House is where you will find the other garden designed and created by Tim Wachter. This area boasts olive trees, lavender and other beautiful plantings, a fire pit with comfortable Adirondack chairs -- all positioned so that you can enjoy the view of the Parroquia.
The last part of this amazing home is found on the bottom level of the Guest House building. In this expansive space, you will find a gym with large screen Smart TV along with cardio equipment including treadmill, an elliptical machine, recumbent bike, and rowing machine. There is additional space for mat work including yoga and stretching. Pass through the rock arches to find yourself in the lounge area. This room provides a comfortable, yet elegant, den where you can enjoy the audio/visual experience offered throughout the home while sitting in front of the large fireplace. Pass through the last rock arch and find yourself in the golf simulator room. This area provides a commercial grade golf simulator for every level of golf enthusiast. There is also a full bath for additional guests and a floor to ceiling cedar lined storage room for off season wardrobe and other seasonal storage items.
Casa Joven offers over 8,500 square feet of luxurious space, all thoughtfully planned to provide the ultimate lifestyle for those accustomed to the very best. The acclaimed interior designer Renea Abbott collaborated with the homeowners and the builder to create this world class residence with magazine quality detailing. The owners also incorporated every state-of-the-art feature for security, audio, visual, and lighting. Because the interior details and furnishings are integral to its design, this home is being sold turn-key.

