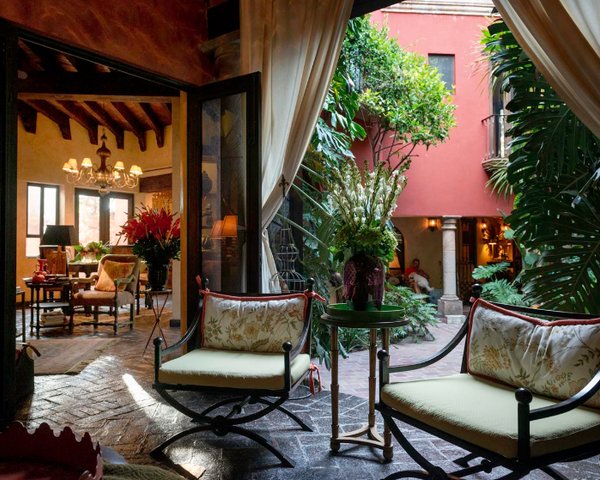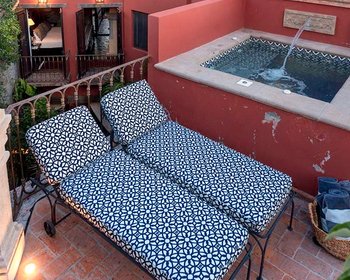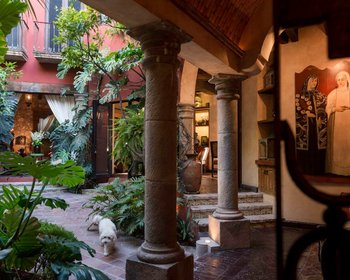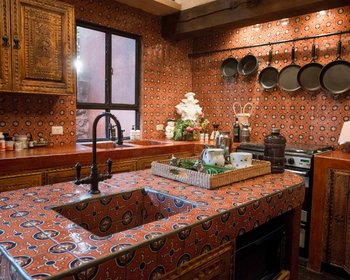



6 More
This hallway leads you past the downstairs guest room with a dazzling tiled shower in its en-suite bathroom. The bedroom has a corner fireplace and TV. The hallway continues up a few steps and into the central “great room” of the house, including living room, dining area and kitchen.
Outside the French doors from the living room is a charming “sala abierta” — or covered open-air terrace with sitting area and fireplace. This terrace looks out upon the central patio with its beautiful fountain and tropical landscaping.
On the ground level of Casa Las Monjas is a perfect little powder room, tiled from floor to ceiling in striking red tiles and accented by a stone pedestal sink.
Upstairs is the master suite, with a carved limestone fireplace. It has “his” and “her” baths and a separate sitting area/TV room. This room has French doors opening to two Juliette balconies that overlook the central patio.
A second guest room/studio is also on this floor. It has full bath and a separate office where guests can connect their laptops to high-speed wireless internet. This room also has a small roof terrace with a west facing view to enjoy the beautiful San Miguel de Allende sunsets.
One enters the house from the historic narrow street where you encounter an open-air hallway with an arched brick “boveda” ceiling.
Casa La Monjas is a charming traditional colonial home in the highly desirable Centro neighborhood of San Miguel de Allende.
