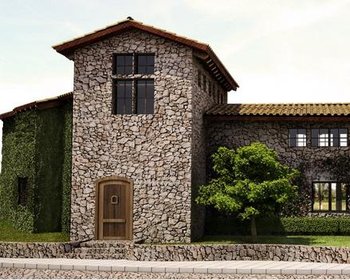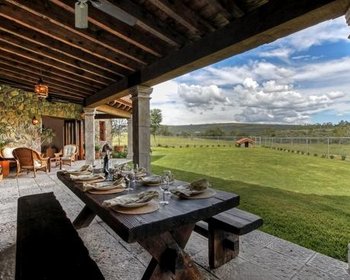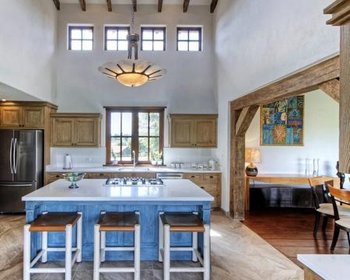



1 More
This house has three bedrooms with full in suite bathrooms, one of them with a bathtub. There is a master suite on the main floor with a terrace that leads to the huge garden, this bedroom has the potential to be a family room and a guest room because of the built in bunk beds. Another master suite is on the second floor and has a terrace with spectacular views. Finally, a second bedroom on the second floor features a loft that could be turned into a studio, TV lounge, or a small bedroom with two more twin beds. The house has a large kitchen, stone oven out in the terrace as well as a grill for those who love to entertain. The living room and dining room share an open space that opens up to the terrace and a 3,229 ft2 garden. It has an unbeatable location, views to the private equestrian club, the mountains that surround the ranch and vast green areas. Architect Oscar Gallardo designed this 4,251 ft2 villa on a 9,425 ft2 lot in Rancho La Loma.
