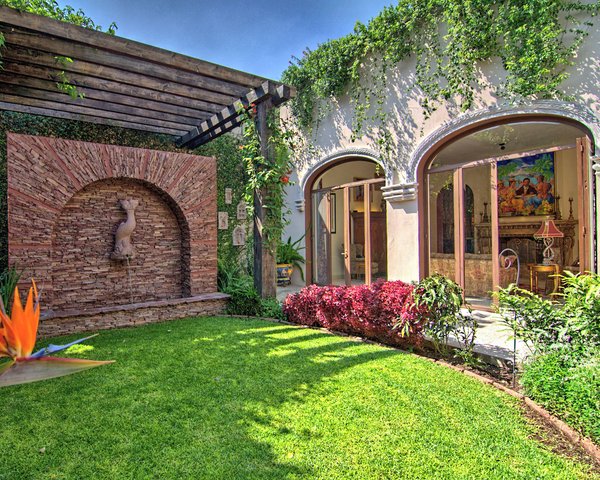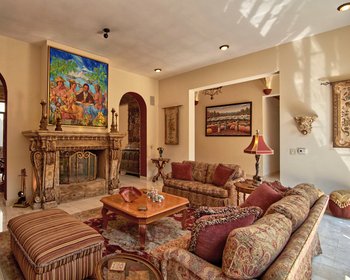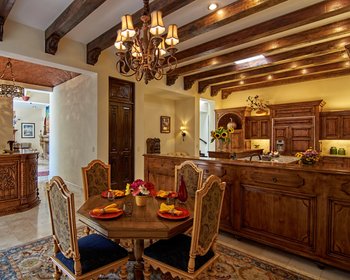



53 More
This home will indulge you in a level of luxury and attention to detail that you'll be hard pressed to find elsewhere.
Take one step into the entryway of the property and you'll know exactly what I'm talking about. The 15 foot, brick, barrel vault boveda ceiling, hand hewn rock walls and adoquin stone flooring welcome you with great fanfare. Follow this passageway through the arched doorway and you'll find yourself in the picturesque outdoor sala. Have a seat, and take it all in: the verdant lawn, lush greenery, the gentle splash of the fountain, and the serenity of the azure koi pond. Within the sala itself, you'll be enthralled by the fireplace, a replica of a Tuscan design featuring Neptune and his mouth of fire. Skylights, custom chandeliers and cantera nichos also decorate the area. The seamless integration of this indoor/outdoor space creates the possibility for intimate evenings by the fire as well as large garden parties and everything in between.
Pass through the arches to the entry of the main home and take another moment to appreciate the grandeur. Soaring handkerchief ceilings are adorned with hand painted designs and perfectly accessorized by multiple chandeliers. The living room is spacious and airy, thanks to multiple glass bi-fold doors which open out to the front garden and provide a particularly nice view to the flowering vine covered pergola. This room flows easily into the formal dining room and shows off Spanish marble flooring and an intricately carved cantera, dual-sided Rumford fireplace which serves both the living room and the dining room.
The dining room has similar glass bi-fold doors that open completely into the adjoining patio. This patio boasts a unique water feature highlighted by Grecian pillars. Textured stone walls, hand carved vijas (wood ceiling beams) and corbels add visual interest to the room. An antique, hand carved door leads to a wine closet and storage area.
Of course, meals in this home will be no small affair, and this state of the art, gourmet kitchen is more than up to the challenge. Custom cabinets of hand carved alder are striking in their rich color and detailing, and custom alder doors conceal both the refrigerator and dishwasher. The granite countertops add both durability and function, and the gas Wolf range with six burners and two ovens ensures that all of your food preparation needs will be met. There's also a large, adjoining pantry for additional storage.
In front of the kitchen is a cozy sitting area which faces a custom cabinet that discretely houses a t.v. There's also a breakfast area large enough to seat six. Decorative accents include a wood beamed ceiling and built in nichos and shelving. The bar, also located in front of the kitchen, includes a wine refrigerator and is highlighted by gorgeous hand-painted tiles, more intricately tooled woodwork and a boveda overhead. To help you keep your cookbooks, recipes and household work in order, there's also a small office with custom shelves and desk.
A lavish powder room is conveniently located near the kitchen and entryway and includes a Venetian glass sink and two Murano glass scones from Italy. The ceiling is an eye-catching, intricately hand painted handkerchief style design with specialty chandelier.
Also on the ground floor is the spacious master bedroom. Its focal point is the view to the lush back garden with mature trees, greenery and another romantic pergola. Additional highlights include a hand painted ceiling and cantera fireplace. The master bath is opulent and boasts its own Venetian glass sinks, custom cabinetry, a boveda and Jacuzzi. Two closets provide generous storage space.
A second en suite bedroom with similar decorative features is also located downstairs. It too has large windows which look out into the back garden, and a fireplace made of a beautiful, rarely seen green cantera. The adjoining bath is made even more lux with custom tile work and cabinetry.
Situated at the front of the property is another large en suite bedroom that is independent from the rest of the house and would serve wonderfully as a guestroom or studio for an artist or writer. It's a peaceful, light-filled space with a Moroccan style fireplace, boveda ceiling and large windows looking out into the front garden. Because its entry is separate from the main entryway, one could come and go without disturbing anyone in the main house.
More luxurious living awaits upstairs, heralded by another exquisite handkerchief ceiling treatment in the stairwell. The landing welcomes you with custom bookcases and a surprise. Release the latch of a door carefully concealed within one of the bookshelves and you'll find yourself in a special, "secret" bedroom. You'll enjoy the view from this well-proportioned upstairs bedroom as well as the boveda ceiling and comfy fireplace.
Just off the landing is also a dedicated media center where you can experience your favorite movies and music. Custom cabinets, generous seating and wiring for WIFI, cable, TV and HDMI make relaxing easy.
When it's time to work, settle in to your hand carved desk with leather inserts. Built-in shelves and cabinets will maintain your books and papers in style, and the fireplace will keep you warm. From here you'll have a nice view to the back garden and access to the upper terraces with more expansive views.
This home is just as stunning outside as it is inside. Hand hewn white stone covers the facade, and custom iron gates open into vintage hacienda doors. Located in an area of Atascadero surrounded by other estate sized lots, you'll be a 15-20 minute walk to Centro.
Other amenities include in floor heating, two car garage with additional storage, laundry complete with sink, upright freezer, oven and half bath, exterior equipment storage closet with service bathroom and two cantera doggie doors.