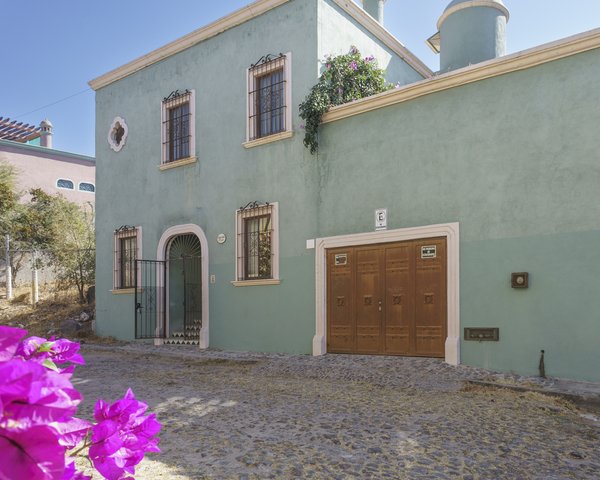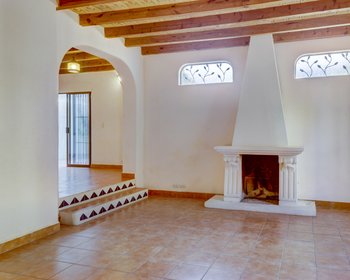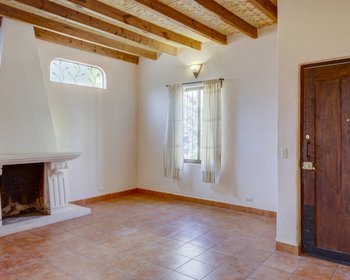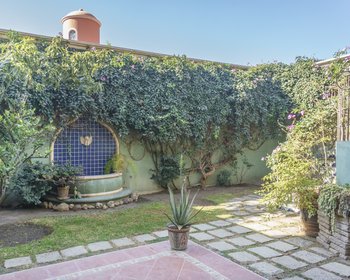



11 More
The first level boasts an open-concept design, featuring a bright and welcoming living room, a convenient powder room, an ample kitchen ready for your personal upgrades, and a spacious dining area. From here, step out to your private garden—a peaceful outdoor haven perfect for relaxation or hosting gatherings. This level also includes a one-car garage for added convenience.
Second Level:
Upstairs, you’ll find two generously sized bedrooms, each with its own en-suite bathroom and charming Juliet balconies overlooking the garden. The main bedroom features a walk-in closet and a basic bathtub, perfect for unwinding after a long day.
Rooftop Terrace:
The expansive rooftop spans the entire footprint of the house, creating an ideal space for entertaining. Enjoy stunning panoramic views of the sunset and the historic downtown, making this the perfect spot for unforgettable evenings with family and friends.
From the street, the tall green façade exudes seclusion and tranquility. Yet, as you step inside, the open-plan living and dining area reveals a home designed for connection and joy. Whether savoring a meal in the dining room, enjoying an alfresco dinner in the lush garden, or sipping cocktails on the rooftop terrace, Casa Diego promises a lifestyle of comfort, elegance, and endless possibilities.
Additional Notes:
Casa Diego offers a great floor plan and solid construction, with only minor deferred maintenance needed, such as painting and light touch-ups, to bring out its full potential.
