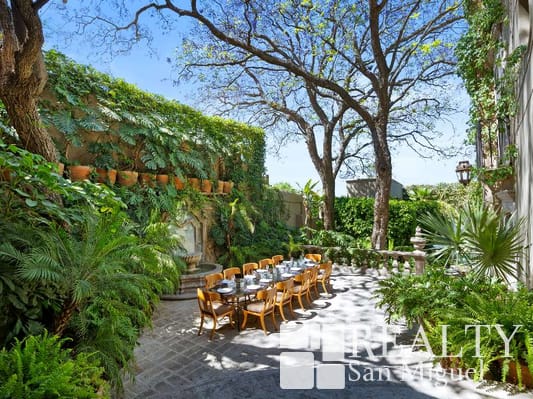Property id# 8054
Acanto House
To step into Casa Acanto is to enter a lush, tranquil world of luxury and exquisite style in the very heart of San Miguel de Allende. The founders of the award-winning design firm Fisher Weisman have lovingly transformed this historic 18th century property into a truly spectacular home offering the epitome of gracious indoor-outdoor living, where perfectly appointed rooms open onto elegant garden terraces shaded by enormous jacaranda trees.
The house was completely renovated and includes superb architectural details and sumptuous furnishings throughout, including many custom pieces created by local master craftsmen designed by the owners. Accordingly, the gourmet kitchen features top-of-the-line appliances and fine finishes, including a 48” Wolf range, 42” Subzero refrigerator/freezer, plus two additional Subzero refrigerator drawers. There are two hammered copper sinks and custom handsome cabinetry. The stunning range hood has hammered copper details, and an extensive collection of antique French copper pots are included. A wall of windows with bi-fold glass doors open from the kitchen onto the lovely outdoor sala with its high, beamed ceiling, including a wood-burning fireplace with the capability to use as an Argentinian grill. The sophisticated outdoor furniture, including strikingly carved marble tables from India, make it the ideal place to sit and relax. The dramatic octagonal dining room has gorgeous paneling with hidden cabinets (securely accessed with a card key) and dreamy clouds on the trompe l’oeil ceiling. The dining room connects to the stylish bar with its beautiful banded blue glass centerpiece designed for the space by acclaimed artist Orfeo Quagliata. The bar also offers a fireplace, mirrored ceiling, and hidden door to the garage. The indoor living room presents luxurious furnishings including antique carpets, Arturo Pani cocktail tables, and custom cabinets with a scroll motif inspired by the flourishes on the home’s original stone pillars, as well as a fireplace and four sets of French doors opening to lush gardens. The primary suite features a large, inviting terrace, study, twin dressing rooms, and a dramatic circular domed bathroom with a copper bathtub in the center filled by a stream of water from the chandelier above it, along with double sinks, shower, and private WC. The L-shaped main building is laid out in such a way that each bedroom has a private terrace, stunning views, warm light, cross ventilation, and privacy, unlike typical courtyard houses. The enchanting gardens beckon from every room. Limestone paving extends throughout the gardens where fountains burble and copper sculptures nestle among lush, mature plantings and 110-year-old jacarandas. The gardens are dramatically illuminated for evening entertaining, and three interlocking teak tables on a dining terrace can seat up to 20 guests. The beautifully tiled pool is set off by plumbago-laden walls, and a large, grotto-like jacuzzi is tucked into another lovely spot. The central fountain was beautifully carved from a single huge block of cantera. The two-story stone pool house was built in 2011. The bedroom overlooks the pool area from the second floor. On the rooftop, you can enjoy sunset drinks with a spectacular view of the parroquia with its built-in banquettes and subtle lighting. The entire property has stabilized electrical voltage, purified water, and SONOS speakers, and there is a safe in every bedroom. Four of the five bedrooms have air conditioning/heat mini-split units, as does the study in the principal suite and the kitchen. The house is turn-key with only 1 chandelier exclusion.
Agent: Gabriel Rubiera 415.101.0474
* All real estate listings are believed to be represented accurately. However, these details are intended as a guide and do not form part of a contract. Buyers should satisfy themselves as to any Information contained herein.
Property Location




















