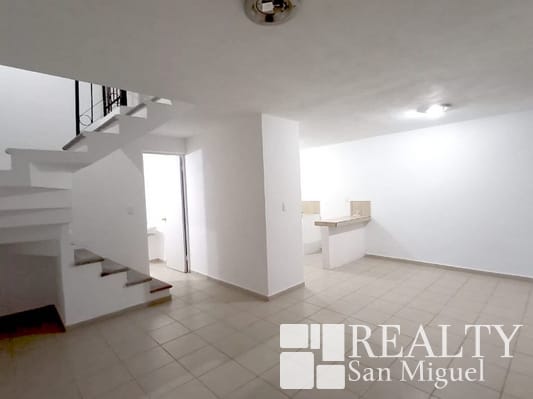Property id# 7301
Galván House
Its open concept first floor consists of living room, dining room, kitchen, bathroom, backyard with laundry area, garage / garden in front of the house with space for up to 2 vehicles. Its upper floor is distributed in a large studio or TV room and 2 bedrooms plus a bathroom. Its design allows the possibility of extending the staircase to the third level where you could design a beautiful terrace overlooking the city center and the mountains.
The area has all kinds of stores such as butcher shops, chicken shops, pharmacies, bakeries, grocery stores and fruit and vegetable stores, water purification, among others. Likewise, its proximity to the main commercial plazas of the city as well as banks, gas stations, cafes and restaurants, schools and hospitals is within a radius of no more than 12 minutes by car. The area has all the services of potable water, electricity, drainage, internet, paved streets, etc.The ideal house for a young family or even as your next investment project.
Agent: Andrés Rubiera
415.113.9033

* All real estate listings are believed to be represented accurately. However, these details are intended as a guide and do not form part of a contract. Buyers should satisfy themselves as to any Information contained herein.
Features
Services available
Includes
- Living Room
- Courtyard
- Water
- Electric
Property Location















