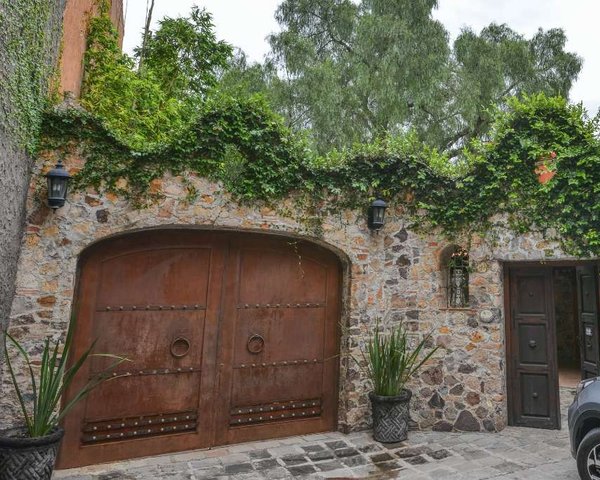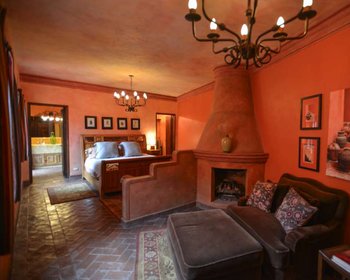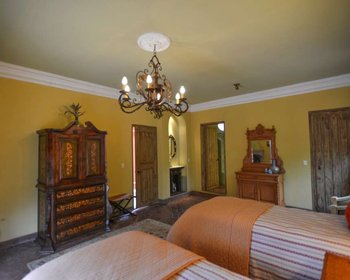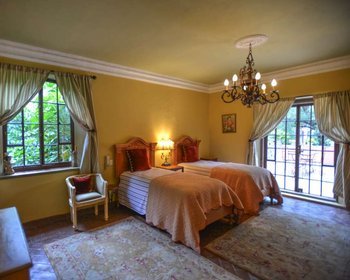



9 More
The front door to this grand colonial home is set far back from the noise of centro, at the end of a shared entrance with another house, large automatic wooden doors give you access from the street. Entering from the street, you see the large rock wall surrounding the property and large metal doors to drive through. The driveway leads you to a 2 car garage with large workshop area and the property has parking for an additional 5 cars .As you enter, you are greeted with a large courtyard filled with flowers and plants and a lily pond with a fountain to your left.
If you drive in, the large stone driveway leads you around the garden and underneath the old Pirul tree. Continuing under the covered patio, large chandeliers and the stonewalls of the house greet you as you walk into the spacious living room with a gas fireplace, one of 6 in the house. The artisanal tiled light filled kitchen is equipped with a garbage disposal and dishwasher, as well as a two-stage water purification process. It also has a large pantry and washer dryer in a separate room off of the kitchen.
One large bedroom on the ground floor and a large studio/office is off of a small central courtyard with fountain. All bedrooms have fireplaces. From here you go upstairs to the other 4 bedrooms and large outdoor patio, all bedrooms have a complete bathroom and tiled showers.The rooftop level is large with a gazebo with a bar sink and boveda ceiling that looks into the garden and Pirul tree on one side, the parroquia on the other. Built In: 2008 Remodeled In:
2014 Parking: Off Street Garage: Large workspace/garage Cable Internet Cable TV Skylights Covered Terrace Patio Walled/Fenced
