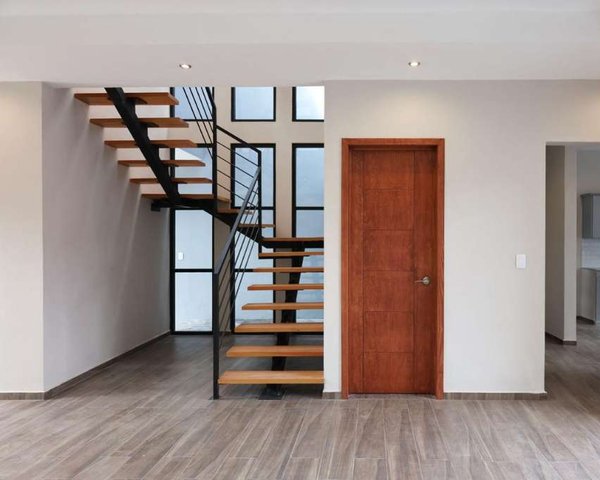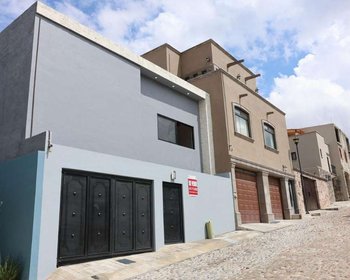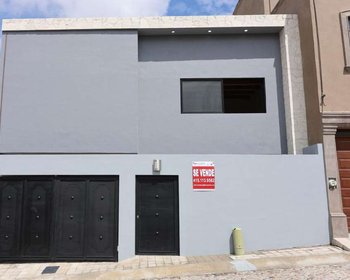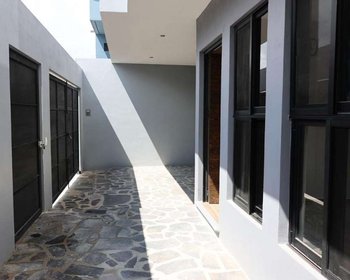



8 More
Modern house with large spaces in the living room and dining room, elegantly decorated with white stone façades that connect and extend towards a patio of almost 10 m². This patio has a reflecting pool wall made of flagstone, providing a feeling of tranquility and is perfect for enjoying barbecues or outdoor gatherings.
The spacious pine wood kitchen has windows that overlook the patio, allowing perfect ventilation and facilitating the passage of food without having to leave it.
On the ground floor there is a half bathroom and a garage with capacity for 2 vehicles.
The stairs that lead us to the first floor are made of wood and wrought iron with a modern touch and also up to the terrace.
On this level, there are 3 rooms on an area of 107 m². Two of these rooms, equipped with MDF closets with wooden edge covers, share a full bathroom. The master bedroom has its own full bathroom, a large wooden dressing room (walking closet) and a large window that overlooks the front of the property.
On the second level there is a large terrace of 84.50 m², which includes a half bathroom and a covered laundry area. This space is ideal for watching sunsets.
All doors are made of top quality national pine.