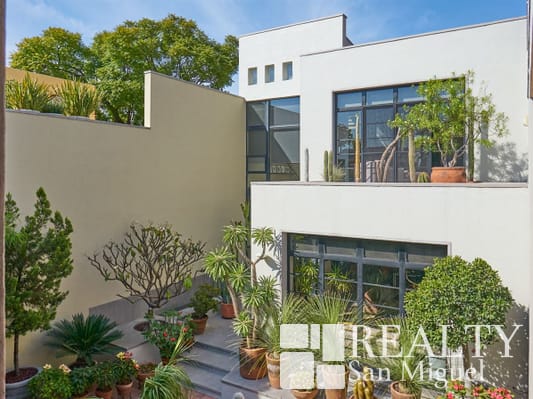Property id# 5671
Casa Huertas
The main residence features a dramatic multi-story atrium that frames an interior steel staircase. Floor to ceiling windows and skylights flood the interior space with natural light creating a feeling of a spectacular NYC loft. To one side is a small sitting area with huge windows and book shelves. To the other side is an open kitchen, living and dining room.
This level also features a spacious ground floor suite with its own secluded patio on the north side of the house. Currently this bedroom functions as a large art studio and consists of a full bathroom and a walk-in closet. Sliding doors conceal a cozy home office between the kitchen and staircase.
The second floor functions as a spacious loft style bedroom with a full bathroom and separate walk-in closet / dressing room.
The rooftop showcases beautiful horizontal views to the city, sunsets and some of the most iconic buildings in town, including the famous Parroquia of San Miguel Archangel.
The front part of the property features a single car garage, which is a true luxury in the historic center of the city. Above it, there is an independent guest house with a private terrace with views towards the tree tops of Juarez park and the mountains beyond.
A light filled central patio, with a large collection of potted cactus and other exotic plants, connects the front part of the property with the main house. This layout creates a sanctuary-like atmosphere to be enjoyed from the main house, the guest house, and a separate covered outdoor area.
Additional features worth mentioning include:
Solar electric with LED lighting exists throughout the house, along with solar hot water.
Two fireplaces with gas inserts and an additional gas line in the downstairs master bedroom, a gas line in the outdoor front patio for a Bar-B-Q. Water filtration is centrally installed with a gas boiler for radiant floor heat throughout the main house, all being accessible and contained within an outdoor mechanical room that also houses a large pressure tank and solar control mechanism, plus additional storage.
Screens on each and every door and operable window.
Custom shades on south facing windows.
An entry patio cistern and a contemporary style fountain.
Multiple skylights.
Three additional outdoor bodegas (utility rooms for storage)
A well appointed office for two is near the kitchen
The guest casita was created as a fully independent living opportunity, again versatile, with potential for a rental, a guest space, a studio or care-giver housing.
Abundant natural light fills this south-facing home in the heart of centro San Miguel de Allende.
Special attention was paid to the textures and materials used to craft this modern architectural design. Regional materials such as terracotta tiles, limestones and granites are juxtaposed with polished concrete, iron details and designer tiles to craft this sophisticated residence.
Agent: Bryan Townsend
415.109.2496

* All real estate listings are believed to be represented accurately. However, these details are intended as a guide and do not form part of a contract. Buyers should satisfy themselves as to any Information contained herein.
Features
Services available
Includes
- Views
- Terrace
- Studio/Office
- Rooftop Terrace
- Living Room
- Garden Area
- Garage
- Fireplace
- Courtyard
- Casita
- Water
- Electric
- City Sewage
- Appliances
Property Location





















































