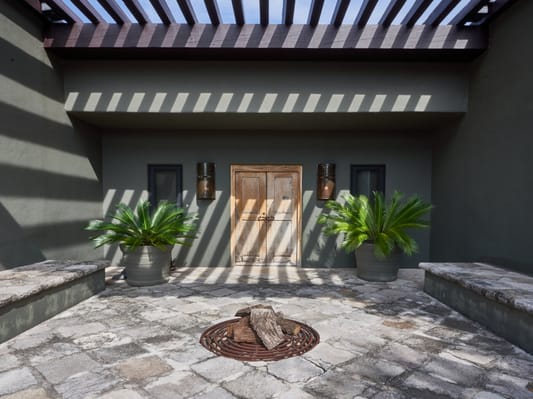Property id# 4264
Casa Laja

Casa Laja sits above the Laja River near the historical town of Atotonilco, where its Sanctuary of Atotonilco is designated a UNESCO World Heritage Site, about 20 minutes from San Miguel de Allende.
The main view from Casa Laja overlooks the river below and the starkly contrasting desert landscape beyond. The home’s owner sought a building site where he could have a calm remote retreat that takes a monastic approach to connecting with an environment of both wild and cultivated nature.
The first impression of Casa Laja is that it is unerringly monastic. One would not be surprised to see a string of monks walking single file to the refectory-style dining room. The dining table, from an old hacienda and made of three broadly cut, uneven planks, is long enough to seat fourteen. It is flanked by free standing candelabra and terminates in front of a simple floor-to-ceiling window, arched and set deep into the exterior wall. The floor is covered with large pillow-cut tiles from nearby San Felipe. The thick, putty-colored walls and pillars are made of fired brick and finished with polished cement. No ornamentation hangs from the walls, no indoor fountains, no greenery. And yet the spaces are inviting.
The refectory dining room and kitchen are connected to an unadorned living room with Spartan furniture, a contemporary wheel chandelier and angled on the hinge dust scrubbed hacienda doors of mesquite, with the original latches and key. Opposite the old wood doors, the glassed wall features French doors that open to a stone terrace surrounding a deep in-ground stone fountain, water surging, in a palm tree garden. The austerity of the living room is balanced by a large stone and concrete fireplace with a thick wood mantel, a low, antique Spanish mahogany and iron table and the warmth of a patterned wood ceiling with over-sized beams.
The stark interiors are offset by the surrounding gardens and stonework. Stone tiles, fired bricks, boulders, concrete walls and broken rock are woven into the texture of the surrounding low-growing vegetation. Mondo grass, running ground covers, and succulents push up against boulders as a river of fired brick flows from the branch-gated wall to lonely palm marking a turn in the roadway.
The main house has two en-suite bedrooms a half bath and a media room. A one-bedroom casita is ready to be finished out as a third bedroom and bath or converted to a studio. Sitting in one corner of the property is a separate casita for an on-site “velador” (night guard).
Close enough to San Miguel to enjoy shopping, dining and festivities, and far enough to escape the hustle and bustle when it suits you.

* The listing shown is directly from the AMPI MLS server and is the responsibility of the listing agent. Although all MLS real estate listings are believed to be represented accurately, these details are intended as a guide and do not form part of a contract. Buyers should satisfy themselves as to any information contained herein
Features
Services available
Includes
- Terrace
- Studio/Office
- Pool or Plunge Pool
- Off-Street Parking
- Loggia
- Living Room
- Laundry
- Jacuzzi
- Garden Area
- Fountain
- Fireplace
- 2nd Living area
- Water Cistern/Storage
- Solar Energy
- Septic System
- Security
- Rain-Water Catchment
- Pressured Water
- Gated Development
- Electric
- Community Well Water
- Cable or Satellite
- Alarm System
- Water Purification
- Washer
- Stove/Oven
- Satellite Dish
- Refrigerator
- Furniture Negotiable
- Dryer
- Alarm System
Property Location











































