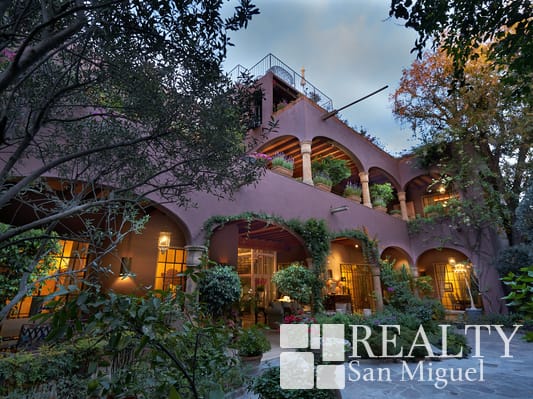Property id# 3576
Elevating the Standard of Luxury in Centro
Inspired by the classic haciendas of Mexico, Casa Presa is a sophisticated and luxurious retreat in the heart of Centro that reflects that magical merging of inspiration and architecture. Created by a local architect and artist as his personal residence in 1995, this incredible home is a masterpiece of design and craftsmanship featuring marble and mesquite floors, exquisite crystal chandeliers, plus a spacious glass elevator to transport you from floor to floor. Sprawling entertaining spaces flow outside to the outdoor living rooms and lush gardens. This home personifies the indoor/outdoor living that the San Miguel climate provides. And the furniture in this nearly 7000 square foot masterpiece includes museum-quality pieces throughout the house.
A spectacular entry welcomes you with lighted fountain and gardens. The first floor includes a 75’ covered patio with furnished outdoor sala, lounge and dining areas. Also outside on the first floor you will find a wine cellar, custom barbecue, bar, and pavilion with swinging loveseat. Inside on the first floor you will also be wrapped in elegance in a French-style living room with fireplace and crystal chandelier, music center and marble floors, a dining room with a 10’ antique English mahogany table, marble floors and fireplace, an elegant powder room and of course, a fully equipped kitchen and pantry where everything can be prepared whether it be for an intimate dinner or a large fiesta. Off the kitchen is a breakfast patio draped in garden greenery. For those who prefer one-level living, there is also a master suite with king bed on the first floor including a stunning mesquite floor, 12’ wood-beamed ceiling, crystal chandelier, sitting area, 52’ television, remote controlled gas fireplace, French doors onto the terrace, dressing area and full bath offering both indoor and outdoor showers.
A dramatic stairway (and glass elevator) with a huge chandelier leads to a 40’ by 12’ covered patio with marble floors and a second outdoor sala, two more master suites and the en-suite office/guest room.
The Chandelier suite boasts a 16’ boveda ceiling, oak floors, remote control gas fireplace, king sized bed, custom closet and dressing room, stunning granite counter-top bathroom with double sinks and French doors to the terrace and second floor sala.
The Gallery suite has 12’ wood-beamed ceilings with four skylights, marble floors, remote control gas fireplace, two queen beds, dressing room, private terrace, large shower and doors that lead to the terrace and second floor sala and lounge areas.
The office suite is as it sounds. Currently purposed as an office, including a collectible portable banker’s desk, it includes a full bath, full-sized pull out sofa-bed, boveda ceiling, oak floors and French doors that open to the terrace and lounge area.
Continue up the stairs (or elevator) to the third floor to the exercise area or your own secret garden amid 70 bougainvillea. Ascend again to the roof terrace for 360 degree views of San Miguel de Allende, and the ideal place for a rendezvous at sunset.
Amenities are completed with separate staff quarters and a garage that will accommodate the largest of SUVs.
Every detail of this unique home was carefully selected and quality crafted. Add this to location, a flat walk to the center of town and steps from the luxurious Live Aqua hotel. This is anyone’s dream luxury home in Mexico.
Agent: Charles Thomas 415.101.3816
* All real estate listings are believed to be represented accurately. However, these details are intended as a guide and do not form part of a contract. Buyers should satisfy themselves as to any Information contained herein.
Features
Services available
Includes
- Wine Closet/ Cellar
- Views
- Terrace
- Studio/Office
- Rooftop Terrace
- Loggia
- Living Room
- Laundry
- Garden Area
- Garage
- Fountain
- Fireplace
- Courtyard
- Boveda ceilings
- 2nd Living area
- Water Purification
- Water Cistern/Storage
- Water
- Telephone
- Sound System Wired
- Pressured Water
- Electric
- City Water
- City Sewage
- Cable or Satellite
- Alarm System
- Water Purification
- Washer
- Stove/Oven
- Satellite Dish
- Refrigerator
- Linens
- Kitchenware
- Fully Furnished
- Dryer
- Dishwasher
- Appliances
- Alarm System
Property Location













































