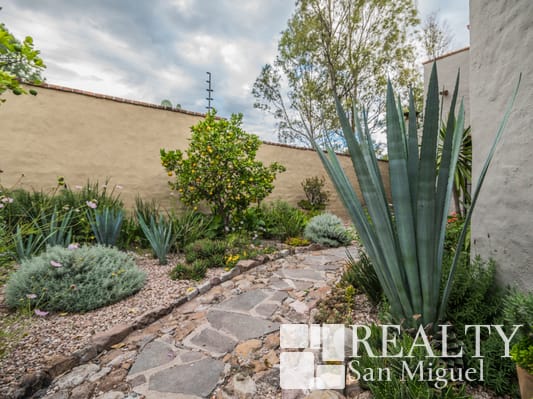Property id# 3416
Casa Paloma
Once you pass through the impressive ranch style gates and enter the front yard, you are immediately greeted by a pair of impressive stone and brick buttresses that flank either side of the front door, which is made of wrought iron and glass, much like all of the windows and doors of this immaculately detailed home. Upon entering the home you immediately realize that it’s a study in light, with plentiful windows on both the east and west side to keep the house warmly lit throughout the day. The light colors and the tall, wood-beamed ceilings provide positive, warm and comforting vibes throughout the entire home.
The cozy living room, with its bóveda style ceiling, feels like a quintessential place to host guests by the fireplace over a cup of tea. But you might spend the majority of your time in the adjoining lovely nook, carved between two arches, perfect for reading a book and whiling away the hours with a cup of coffee or a glass of wine. This nook connects to the adjacent dining room, which is brightly lit by the ubiquitous windows, making for a very cheery setting to enjoy your favorite meals. The dining room subsequently connects to the comfy kitchen, which is sufficiently equipped to cook for the entire family and is equally well lit.
On the opposite side of the living room, and down another well-lit corridor, are the two identical guest bedrooms, each with plentiful closet space, which both share a hall bathroom. At the end of this corridor is the master bedroom, with its own en suite bath. Like the living room, all the bedrooms have doors made of iron and glass that connect to surrounding yard and allow for plentiful light throughout the day.
Upstairs you will find a large terrace with beautiful 360° views of the surrounding neighborhood and the Picachos mountains in the distance. There is also a lower, smaller terrace which could be used for private sunbathing, yoga or meditation. The house is a surrounded by a professionally landscaped garden full of indigenous plants and is ideal for setting up a hammock or a pair of lawn chairs to catch up on some reading or have a siesta in the shade.
Outside the kitchen there are separate service quarters with an en suite bath which can be used as a laundry room or storage area. The driveway is long and can fit up to three vehicles if necessary. There is a charming casita or guest house that is completely separate from the main house, allowing for additional privacy, with its own en suite bath and chimney. This is one of the property’s crown jewels, ideal for hosting extended stays, renting to lodgers, or it could easily be an artist’s workshop, or a writer’s study or simply an office.
The property is enviably located close to the Querétaro exit of San Miguel and the Luciérnaga shopping complex, making it easy to get in and out of the city, or avoid the city altogether, if so desired. There are very few homes left in San Miguel that offer such location, layout, comfort and privacy in such a beautifully designed single-level-living package. Make a note!
Agent: Bryan Townsend
415.109.2496

* All real estate listings are believed to be represented accurately. However, these details are intended as a guide and do not form part of a contract. Buyers should satisfy themselves as to any Information contained herein.
Features
Services available
Includes
- Views
- Terrace
- Rooftop Terrace
- Pool or Plunge Pool
- Living Room
- Laundry
- Garden Area
- Garage
- Fountain
- Fireplace
- Casita
- Boveda ceilings
- 2nd Living area
- Water
- Electric
- City Sewage
- Appliances
Property Location
























