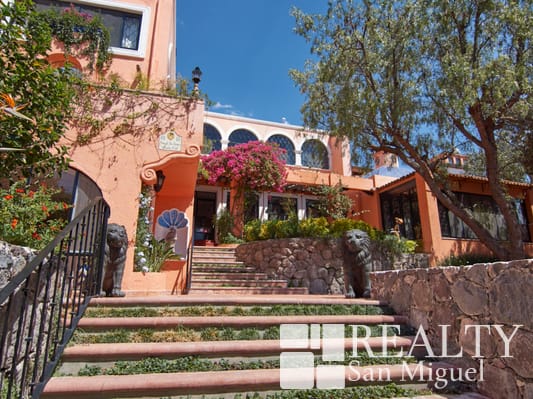Property id# 2695
Casa de los leones
The nameplate on this house reads “Casa de los Leones” which means “House of the Lions.” Considering the scale and splendor of this property, the name fits quite nicely, and you’ll definitely be tempted to make it the “kingdom” you come home to at night.
A uniquely shaped, soaring tiled boveda with cupola beckons you into the spacious kitchen. Here, you can do it all – cook, relax, and share meals with family and friends. It’s been completely updated and shows off extensive cabinetry, upper shelving for decorative items and an intricate candelabra. It’s also the only room in the house with radiant floor heating, a plus you’ll really appreciate on winter mornings. It flows easily into a second dining area as well as another sitting area with fireplace and colorful tile “rug”.
Another aspect of this entire great room is the wall of windows bordering the sitting area which looks out onto the terrace. This large terrace with mature trees and plenty of space for lounging offers wonderful views to the city and even some of the churches.
As you would expect in a house of this size, the master suite is expansive. It begins with a library/office, large enough for a grand desk and numerous bookcases. This room includes sliding glass doors which open out to a private patio with fountain. From here you enter a room currently purposed as an office with fireplace. The adjoining “his” bath, also recently completely updated, is rich in classic styling.
The master bedroom has its own sitting area, fireplace and built-ins with carved cantera accents. French doors open out to a large, private terrace with both a covered and open portion, another fireplace and of course, more great views. A second bath for “her” boasts a Japanese soaking tub adorned with beautifully accented tile. Both baths include significant closet space.
Another casual common area sits at the top of the stairs and is accented by another amazing boveda as well as a carved cantera fireplace. From here you can easily reach the other five bedrooms on this floor. White they vary in size, most are en suite and include more of those stunning bovedas with cupolas. Two share a bathroom, “Jack and Jill” style.
A sixth bedroom is located on the ground floor, near the entrance to the house, and offers a private entrance. Another small room just off the kitchen could serve as a child’s bedroom, office or maid’s quarters.
When you’re ready to entertain, you can clearly do so in style. In addition to all of the living areas and terraces already mentioned, another partially shaded patio space sits to the right of the entry and is surrounded by vines and flowering bushes and has a cozy, “secret garden” feel to it. There is also a stunning pool, lounge area and adjoining pool house/staff room.
Amenities include a generously sized laundry room, staff entry, separate male/female staff bath, and gardener bath. In addition, this home has been wonderfully maintained and could easily be converted into a warm and homey bed and breakfast.
AMENITIES
Radiant Floor Heating
Views
Pool or Plunge Pool
2nd Living area
Garage
Fountain
Studio/Office
Terrace
Fireplace
Garden Area
Laundry
Loggia
Boveda ceilings
Casita
Courtyard
It’s evident you’ve found something special from the moment you enter the front gate. The mature trees, lush greenery and explosion of colorful blooms, create a park like environment, while the short rock walls solidly delineate the various areas. Of course, two carved lions on either side of the entry steps welcome you to their grand home. he gentle splash of the fountain, with cobalt and cantera accents, invites you to pause and take it all in.
The living room sets the stage for the spacious proportions enjoyed by the rest of the home. It features a carved cantera fireplace, multiple window seats and an arched cut out which overlooks the adjoining dining room. This lovely dining room is made even more attractive with a large overhead light well and a side wall of hand hewn rock.
Next to the dining room is an informal sitting area highlighted by a stunning boveda with cupola. It also has its own fireplace and cut out which communicates with the kitchen.
Located just beyond the sitting area, the sunroom boasts a wall of windows with decorative ironwork and built-in seating that spans the width of the room. Overhead vega (wood) beams add warmth.
Agent: Bryan Townsend
415.109.2496

* All real estate listings are believed to be represented accurately. However, these details are intended as a guide and do not form part of a contract. Buyers should satisfy themselves as to any Information contained herein.
Features
Services available
Includes
- Views
- Terrace
- Studio/Office
- Radiant Floor Heating
- Pool or Plunge Pool
- Loggia
- Living Room
- Laundry
- Garden Area
- Garage
- Fountain
- Fireplace
- Courtyard
- Casita
- Boveda ceilings
- 2nd Living area
- Water Cistern/Storage
- Telephone
- Radiant Floor Heating
- Pressured Water
- City Water
- City Sewage
- Cable or Satellite
- Alarm System
- Refrigerator
- Furniture Negotiable
- Alarm System
Property Location


































