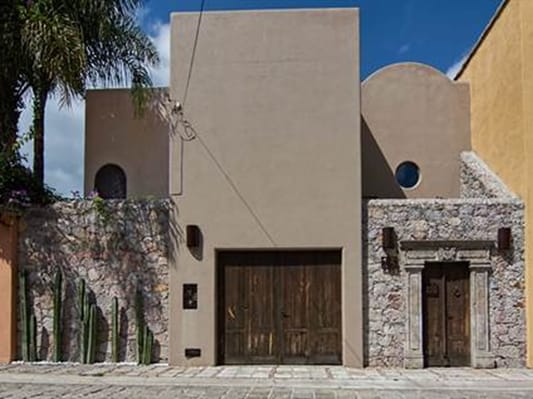Property id# 2392
Fabulous Location!!!

Stunning home designed and built by well-known architect, Roberto Burillo, whose signature style includes soaring ceilings, archways, smooth walls, interior walking bridges and fabulous use of natural light. Casa Grillo is a fine example of Burillo at his best.
Located on what is arguably the best street in the very desirable, quiet, upscale neighborhood of Guadiana, this property is surrounded by beautiful homes and is a flat, 10 minute walk to Centro and even less so to the peaceful Parque Juarez or the fabulous shops and restaurants of the vibrant street, the Ancha.
As you enter Casa Grillo, you are immediately struck by the organic, serene feel of the home; old wooden doors, charming entry garden, smooth walls and stone floors immediately offer a sense of calm. The soaring, barrel ceiling in the entryway hints at what awaits at the end of it: a living room with an impressive two-story vaulted and beamed ceiling creating a sense of space and graciousness. The central fireplace with its hand-carved cantera mantel, provides a cozy warmth during our few chilly winter evenings. A set of glass doors lead to the lovely garden with its ample covered terrace, fountain and fireplace, ideal for quiet contemplation or for entertaining a crowd.
Adjacent to the living room is the dining area, conveniently located next to the chef's kitchen which has poured concrete counter tops, an island with sitting bar, a pantry and a intimate patio, ideal for grilling or enjoying a morning coffee. The laundry area and access to the garage are conveniently located off the kitchen. Also located on this entry level is a guest bedroom with en-suite bathroom, currently used as a media room, and a half bath powder room.
The large skylight and beamed ceiling create dramatic light and shadow effects on the beautiful stone staircase leading to the second floor. To the right of the landing is the second guest bedroom with Juliette balcony and an en-suite bathroom with tub. A soaring walkway with views down to the entry way and the living room leads to the master suite with sitting area, fireplace with cantera mantel, a private terrace, walk-in closet and en-suite bathroom. Another soaring walkway leads to the private office/library/studio.
Another beautiful interior staircase leads to the rooftop terrace with covered dining/sitting area, wet bar and big-sky views.
This extremely well-built and well-maintained home offers all the modern conveniences a discerning homeowner would want such as whole-home water purification and pressurization systems, stainless steel appliances, electric garage door opener and ample and dramatic lighting throughout the home.

* The listing shown is directly from the AMPI MLS server and is the responsibility of the listing agent. Although all MLS real estate listings are believed to be represented accurately, these details are intended as a guide and do not form part of a contract. Buyers should satisfy themselves as to any information contained herein
Features
Services available
Includes
- Fireplace
- Garden Area
- Boveda ceilings
- Fountain
- Garage
- Rooftop Terrace
- Alarm System
- Cable or Satellite
- Telephone
- Pressured Water
- Electric
- Water Purification
Property Location


















